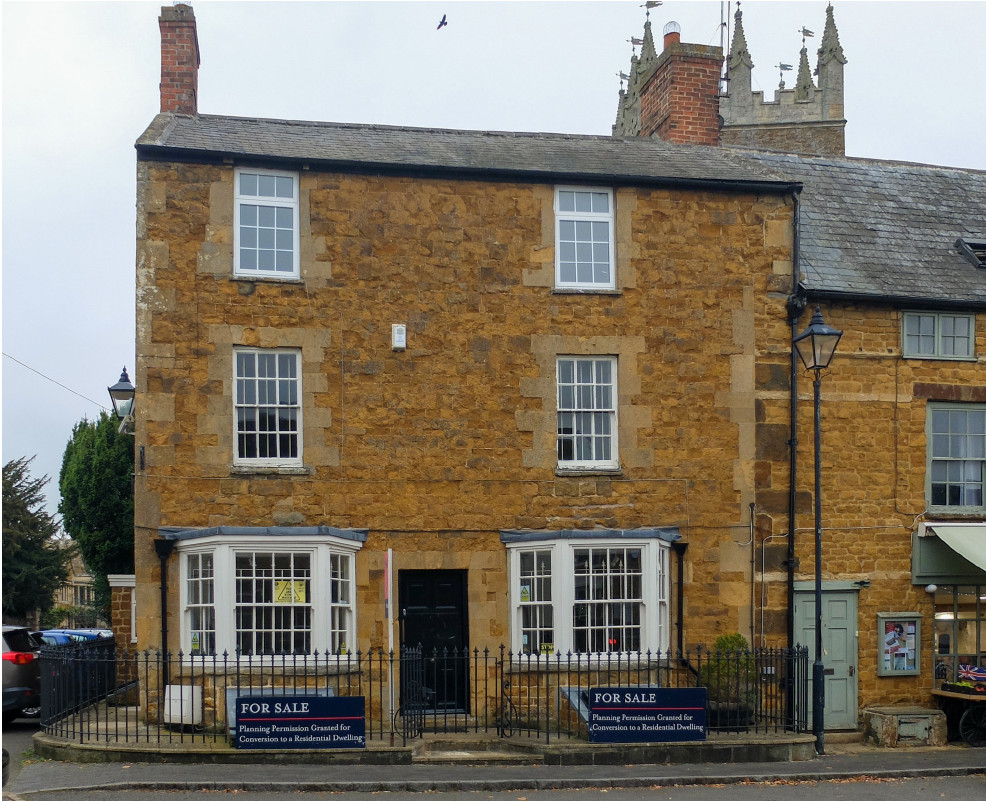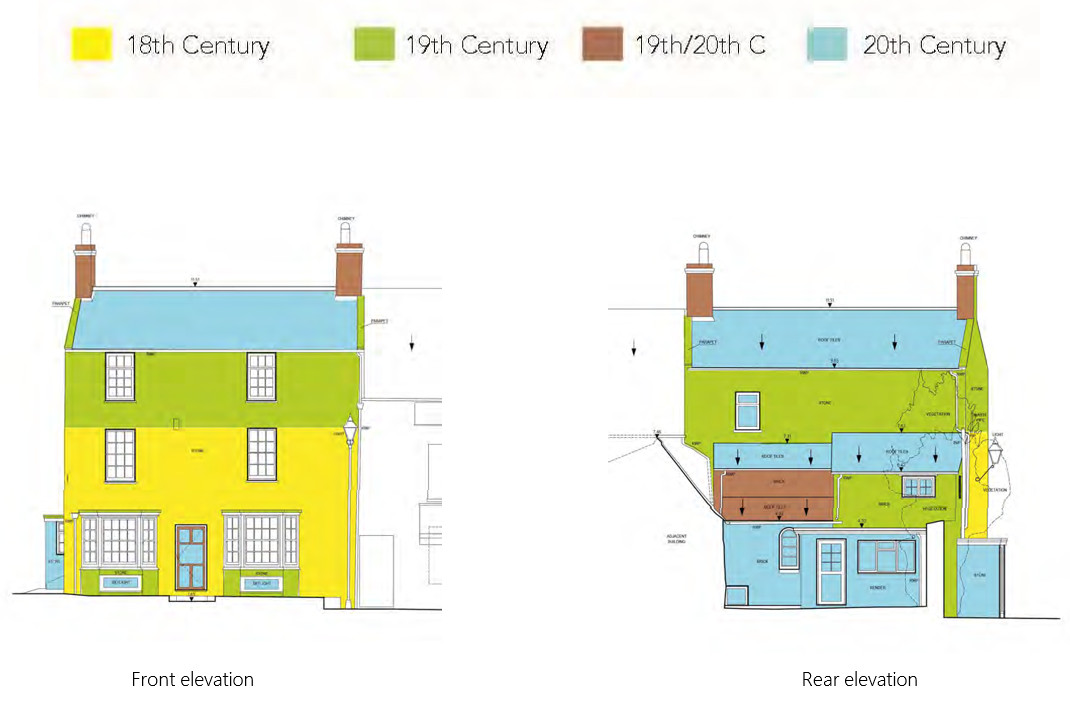Millennium Project
Rob Forsyth
LAUREL HOUSE and THE MARKET PLACE - A HERITAGE STATEMENT
This is a heavily edited extract of a Heritage Planning report compiled in December 2021 by Wendy Tomlinson of James MacKintosh Architects Ltd (Chipping Norton) on behalf of Mark Gandy the owner of Laurel House. This reduced version focuses solely on the history of the house and other significant buildings in the Market Place. The full report contains much more information about the the interior features and can be downloaded as a pdf HERE.
The History website is extremely grateful to all parties for their permission to publish this comprehensive architectural survey of the house and its surroundings which draws on some sources not previously consulted by us.
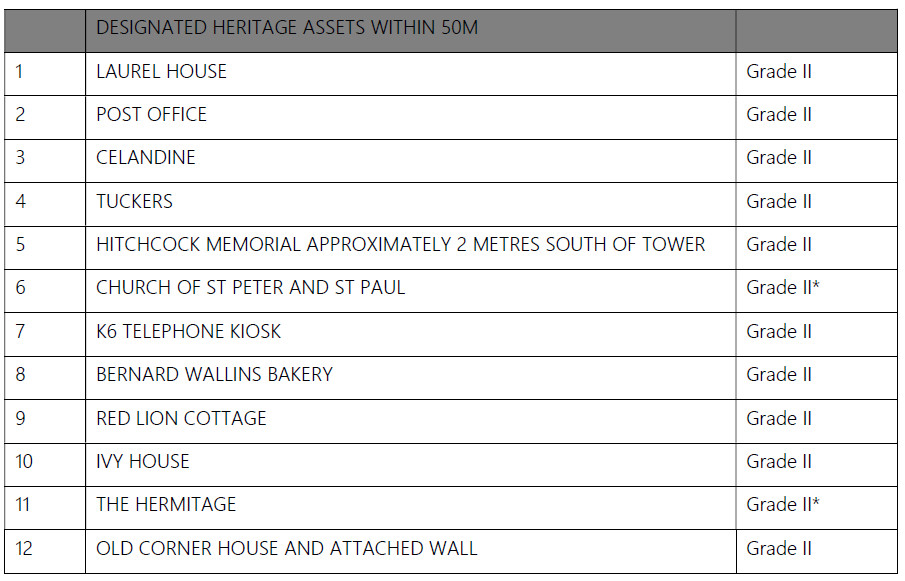
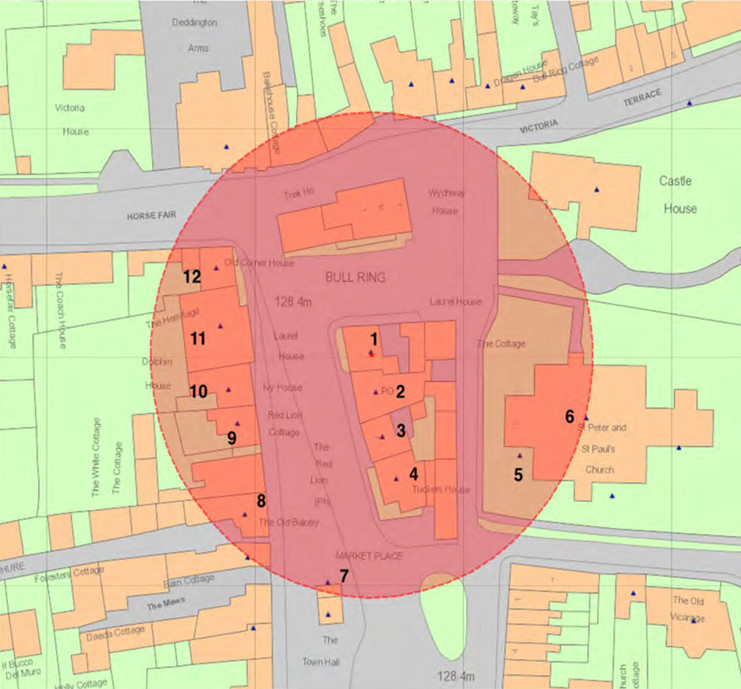
Heritage Assets. Historic England © Crown Copyright. Ordnance Survey 100024900.
The original nucleus of the town is represented by the Market Place and the
streets south and east. For the greater part of its recorded history
Deddington has been ranked as a town, documents from the 13th century
describe the town as a “borough”, one of eight in Oxfordshire with a
higher rate of taxation than surrounding villages because of their urban
status. This status was also related to burgage tenure and the hope of
attracting trade, profiting by increased rents and market tolls directly
connected to early settlement of the market area. Standing on the main
Oxford to Banbury road and crossed by the Buckingham to Chipping Norton
road, Deddington was well-placed to develop into a market for
agricultural produce of the surrounding areas. Unlike Chipping Norton
and Woodstock, Deddington did not retain its status as a borough.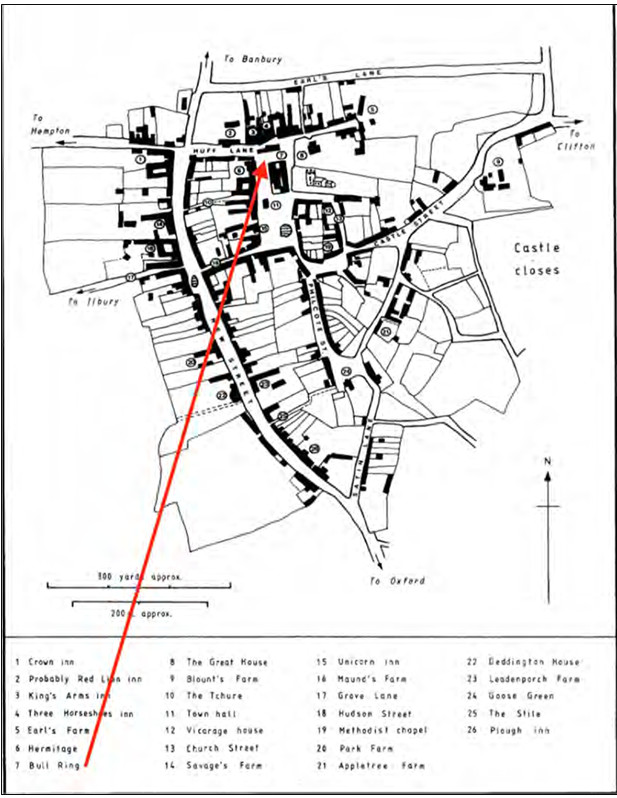
Reproduced from Victoria County History pp.81-120 #fn 46
Declining
population and economic stagnation from the 14th to the end of the 15th
century, and the close proximity of more successful towns, like
Banbury, meant that Deddington’s commercial activity was essentially
local. The weekly market and two fairs held annually being the focus of
social and economic life in the town.
Reports of butchers selling bad meat at Deddington were rife in the 16th and 17th centuries. By the 19th century the market was ‘thinly attended’, and by 1830 it ceased operating. Attempts were made to revive it as a cattle market in 1846, held on the last Tuesday of the month but it had ceased by 1852. The two fairs persisted, the most important being the Martinmas Fair, held originally during the second week of November where leggings and winter clothing were offered for sale alongside livestock – cattle, local cobs, pigs, sheep, Irish horses and Welsh ponies from as far afield as Kerry and Pembrokeshire. The centre of the Market Place was reserved for pigs, sheep occupied the area known as the Bull Ring, and the horses along the road to Hempton, still known as Horse Fair.
Inclosure of Deddington occurred in 1808 and the earliest surviving plan of Deddington of that year shows its layout probably much as it had been in the Medieval period and has since remained. 'chepeacreplaces' (cēap,'market'; place) mentioned in early documents from the 12th century were probably in and near the Market Place, whose size not only reflects the ambitions of the town's founder, but also suggests that it was laid out on vacant ground. While the markets were key to Deddington’s survival, and the market place of today is still the focal point of the village by the mid-19th century the area was blighted by neglect. Much work was undertaken at this time to change the area from ‘an ugly piece of rocky ground’, and the ‘stinking pool’ in the south‐east corner of the market place was infilled in 1861, creating the large open space of today.
The trend of Deddington's population in the 19th century was typical of smaller towns that failed to acquire an industrial base and declined gradually as larger competitors began to benefit from improved communications. Transport infrastructure development of the 18th and 19th century effectively bypassed the town, stunting growth, and throughout the 19th century Deddington had a recurrent problem of poverty with emigration officially encouraged. The eventual fall in population in the 1880s reflected the impact of the agricultural depression, which finally forced surplus labour to leave rural centres. By that time the town was seen as 'fast decaying', and in the 1880s it was referred to as 'a dead-alive place'. In the early 20th century the town was 'not merely decayed . . . but positively bleak and forlorn, wearing a mean and hungry look' [as quoted in Victoria County History pp.81-120 #fn 46
Nevertheless, Deddington remained a centre for the immediate neighbourhood, providing a market, a postal service, and regular carriers to Banbury and Oxford; it was also the centre of a rural deanery, and the meeting place of the local magistracy. During the 19th century the petty sessions of the North Wootton
division met first in the King's Arms inn, later in the town hall, and from 1874 in a new court house. Such institutions encouraged the settlement of professional people in the town, and though Deddington had no great resident landowners its small middle class of better-off farmers and tradesmen was augmented by solicitors, doctors, and retired clergymen. This group, which included powerful figures such as the retired vicar, W. C. Risley, and the coroner and temperance advocate, C. D. Faulkner, provided the town's leadership. George Coggins, one of the few owners of Laurel House that is firmly established, as a young solicitor worked for Faulkner.
Like most rural villages, many of the village houses once served as farmhouses. Inclosure commissioners in the early 19th century tried to create integrated farms which could be worked conveniently from existing farmhouses in the town, but this only worked for the larger landowners. Small landholders were fitted into the pattern of inclosure with less regard to their convenience. Inclosure did not immediately affect the number of small landholders but over the 19th and 20th century non-resident landlords like Christ Church increased their Deddington holdings and the amount of land in non-resident hands remained a feature of the parish to the present day.
Although Deddington failed to attain maturity as an urban community, the continuance of the market ensured that a proportion of the inhabitants were tradesmen. Such features as the 15th century vaulted cellar in New Street (Plough House, probably previously the Plough Inn), and the foundation of a guild in 1445, also hint at the survival of a mercantile class. Small scale weaving had declined by the 18th century and ‘no staple manufacture’ of any sort was dominant in the town. Otherwise trade was general to meet local needs. Mercers and grocers were mentioned in Deddington in the 18th century, and mid 19th century shops large enough to employ labour included those of 3 grocers and 2 drapers. A furniture and drapery warehouse was established in the Bull Ring in the later 19th century by the Chislett family, who also lived and had a shop on Market Place. The Chislett’s feature in the history of The Laurels.
Site Description
‘The Laurels’ or ‘Laurel House’ as it is currently known, likely originated as a single depth dwelling of the ‘upland’ plan form with fireplaces arranged on the gable ends. This plan form was dominant from the late 17th to the mid-18th century in houses and cottages occupied by craftsmen, tradesmen or as farmhouses. Farmhouses were usually located on long , narrow plots, parallel to the street. Behind the house, a farmyard was flanked by farm buildings, which was later linked to the house. The barn was generally at the back of the yard and usually on a parallel alignment to the house. While this description could fit Laurel House the space appears to be too confined for a farmyard.
The first phase, from the early 18th century, comprised a two-storey cottage built of local golden-coloured ironstone or Marlstone, which was the primary walling material in the region for all domestic buildings from the 16th century (fig.1). The stone is laid in regular but uneven courses with fine joints almost attaining the character of ashlar work. The window, door dressings and quoins are in an oolitic grey limestone available at the same quarry as the Marlstone. There are several occasions of this use of contrasting stone within Deddington. The mortar for jointing is thought to be an earth mortar.
The structural system and dominant regional plan form of this building typology remained unchanged for over a century making precise dating of the primary site difficult. The quality of the stonework with better dressed and squared stone and the finer joints supports an early 18th century date as does some of the remaining features internally.
Other regional characteristics are seen in the centrally placed door onto the street front, dominant for most of the 18th and early 19th century, and the internal arrangement of the ground floor typically sub- divided into two principal rooms by a stud partition, with a staircase invariably in the corner of the building and usually by the side of the fireplace. In this case the staircase appears to have been in a separate compartment.
By comparing Laurel House with nearby buildings it is possible to find evidence of an even earlier date of construction for the row. Cellandine, two houses south of Laurel House, has exposed structural timbers throughout and although the list description dates it to be mid-18th century the interior was not inspected at the time of listing. Recent photographs of the interior show beams of a mid-17th century character. The Victoria County History describes the north-south row of Market Place below the Bullring as containing houses of the 17th century and later. The adjoining house (now Eagles) displays several phases of rebuilding to the front, and the stonework, though squared is cruder in finish than Laurel House indicating an earlier date
Site History
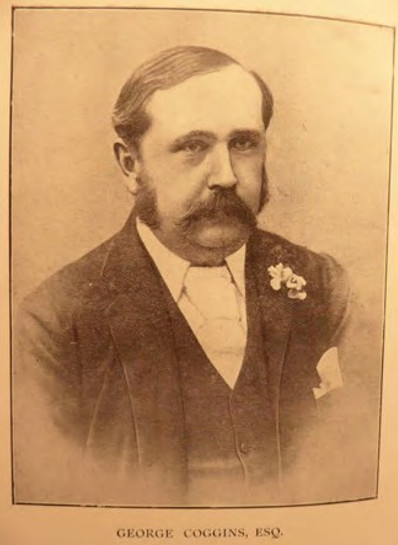
George Coggins and his wife, Mary lived at The Laurels from the early 1880s to 1898. During that time he was a Solicitor and Commissioner of oaths, Deputy Coroner, Clerk to the Justices for the North Wootton Petty Sessional Division and (from 1911) a member of the Deddington Sub-Committee of the Oxfordshire Local Pension Committee, and steward of the Duchy manor.
In 1897 the opportunity arose to purchase The Hermitage opposite following the bankruptcy of another local solicitor, William Kinch, who absconded abroad leaving large debts. Mary, who was an invalid and had been in poor health for many years, died in January 1899, aged 45, leaving Coggins a widower at the age of 52. There were no children of the marriage and Coggins continued to live at The Hermitage, with a housekeeper and housemaid, until his own death in 1920.
During his time at Laurel House, George Coggins compiled three scrapbooks filled with printed ephemera related to life in Deddington. The scrapbooks, comprising of thousands of individual newspaper cuttings and notes, provide a unique archive of local material covering various local scandals. The volumes are now deposited in the Bodleian Library.
The occupants of Laurel House in the 1901 census are not identifiable from the returns. A ‘Private House near Parish Church’ was advertised in The Banbury Guardian by George Coggins with six rooms in 1903 which may be ‘The Laurels’.
District Valuation Records of 1910 list Mrs Chislett as the occupier of ‘The Laurels’ while George Coggins is listed as the owner and the curtilage extends to all the buildings on this side of The Bullring.
The 1911 census records confirm that Mrs Emily Chislett, a widow, is living at ‘The Laurels’ with her daughter Kate.
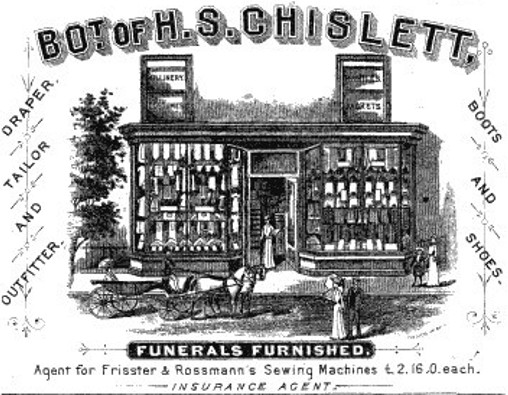 The Chislett’s were a well-known family in Deddington. James Chislett ran a drapery company from premises at The Bullring. He died prematurely in 1897 leaving his widow, Emily, with a large family and a business to run. This later concern occupied a shop on the corner of Market Place and Hudson’s Lane. Henry Samman Chislett, her eldest son took over the business and expanded its offer to include furnishing funerals alongside a tailor, millinery and drapers: H. S. Chislett’s Emporium.
The Chislett’s were a well-known family in Deddington. James Chislett ran a drapery company from premises at The Bullring. He died prematurely in 1897 leaving his widow, Emily, with a large family and a business to run. This later concern occupied a shop on the corner of Market Place and Hudson’s Lane. Henry Samman Chislett, her eldest son took over the business and expanded its offer to include furnishing funerals alongside a tailor, millinery and drapers: H. S. Chislett’s Emporium.
Oxford Chronicle & Reading Gazette July 1913 and September 1914
Henry’s business failed in 1913 owing £3,574 including £2,897 to his mother. The causes of insolvency were given as bad trade during the last six months; want of capital; and his liabilities, that is his household expenses of his self, wife and five children. Newspaper accounts of the bankruptcy stated that ‘The business is being maintained with a view to a sale as a going concern, and the returns show that it maintains considerable viability’. Henry Chislett claimed that ‘His brother was pressing him for a part of what was due under his father’s will, and he gave him part of the money..’ In September of the same year William Chislett started his own Draper, Tailor, Outfitter business on New Street. This was no more successful than his brother’s business and was acquired by Chas H. Ward of Banbury in 1916, ‘All Accounts and Orders’ being transferred to the Banbury store.
Editor's note: The Chislett family lost two sons, Norman & Arthur, in WWI. in 2017, on its 100th Anniversary, BBC TV South and Radio Oxford broadcast stories about Deddington men killed at the Battle of Paschendaele. Those of the two Chislett and three Hancox brothers can be viewed/heard HERE
Prior to George Coggins acquiring The Laurels it is thought that the house was owned by Alban Samman*, a Linen and Woolllen Draper with whom James Chislett served as an apprentice. He later became his partner, married his daughter, and then took over the business on Samman’s retirement. The partnership was dissolved in 1883 on Samman’s retirement which is when the Coggins’ moved into ‘The Laurels’.
*Editors note: Another Samman was a very successful ship owner. See Deddington Steamship Co. and Sir Henry Samman.
Furniture and household goods were advertised for sale from The Laurels in 1913 under the name Eaglen, but no other trace of that name associated with the area can be found. George Coggins died in 1920 and The Hermitage advertised for sale in May 1921 but there is no mention of ‘The Laurels’.
The 1939 Register records Harold. J. Harmsworth and Beatrice Harmsworth as living at ‘The Laurels’. He was Head Teacher at Deddington C. of E. School from 1908 until his retirement in 1942 when he left Deddington. Recorded memories of Deddington residents and wartime evacuees refer to Mr Harmsworth as living next to the Post Office whilst Head Teacher.
Mr. George Wing, a younger man with new ideas from London, took Harold Harmsworth’s place as Head Master in 1942. He was evacuated with his school from Fulham to Oxfordshire in 1941 but stayed on after his pupils returned to London. After 9 years in Deddington he transferred with the older children of the school to the new Secondary Modern School on the former Windmill site on Hempton road. In 1971 The Warriner Comprehensive School opened in Bloxham replacing the old Windmill School and once again George Wing transferred as the Headmaster, retiring in 1973.insert link to schools
George Wing lived at The Laurels, which was, according to the recollections of Don Walker on the Deddington History website, ‘always’ known as the Headmaster’s house’. During the Second World War Mr. Wing was Secretary of the Pig Club, which apparently gave him access to extra potatoes which were regularly dumped in the school playground for his pupils to claim. They were dyed purple because they were not fit for human consumption but this does not seem to have limited their use or dinted the popularity of Mr. Wing with his students at this time. Whether his position in the Pig Club meant that the outbuilding to the rear of Laurel House was once used to house pigs is not known but presumably he had to have some association to keeping pigs to qualify as Secretary.
In 1951 The Laurels was advertised for sale ‘By Order of H. L. B. Bolton Esq.’ A “Substantial Stone- Built CORNER RESIDENCE” with “4 Beds, Bath., 2 Rec., Usual Offices”, and a “Building suitable for Garage”. Harry L.B. Bolton is listed in the 1939 Register as a Sub-postmaster Newsagent living at the Post Office next door to The Laurels. It may have been at this time that the south range of ‘The Laurels’ previously shown on successive historic maps to be part of the site was separated from the site and retained in use and ownership by the owners of the Post Office, now Eagles a general store.
A planning application for ‘Reconstruction of building to form Garage’ was submitted by a Mrs. A. Fuller of Earls Farm, Deddington in 1957 for land situated at The Laurels. Several B&W images of ‘The Laurels’, unfortunately not dated, appear to indicate that the front door was removed in the second half of the 20th century. Planning permission for sub-dividing part of the house into bed-sitting rooms was refused in 1975, the applicant was N. M. Bridgwater. The reason given for refusal was that the proposed change of use would substantially increase the parking requirements and would create a precedent for other similar proposals in the locality. The following year permission was given for the change of use of the ground floor room to sell Antiques and Collectors items, the applicant was a Mrs. J. P. Hope of Wraysbury in Middlesex. The building was not listed until 1988 so any internal alterations or external alterations to the rear would not have required planning permission The ‘Storm porch’ on the side of the building was added to embellish what had become the main entrance after 1983 and the application was submitted by R. Hope Esq.
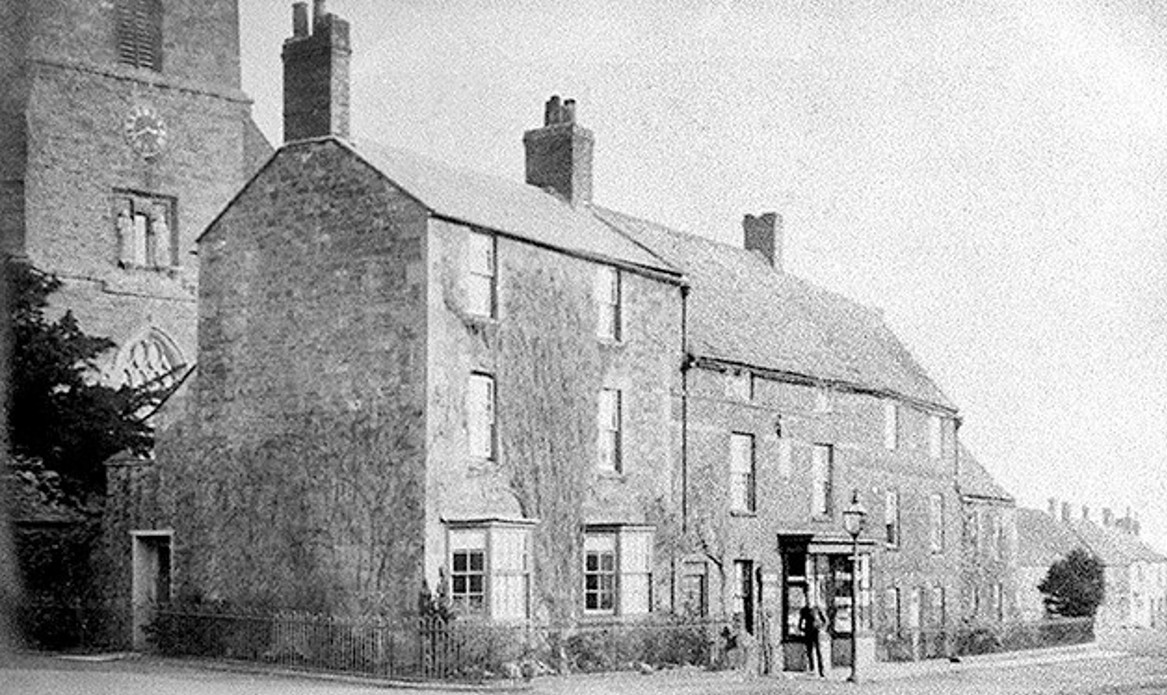 | 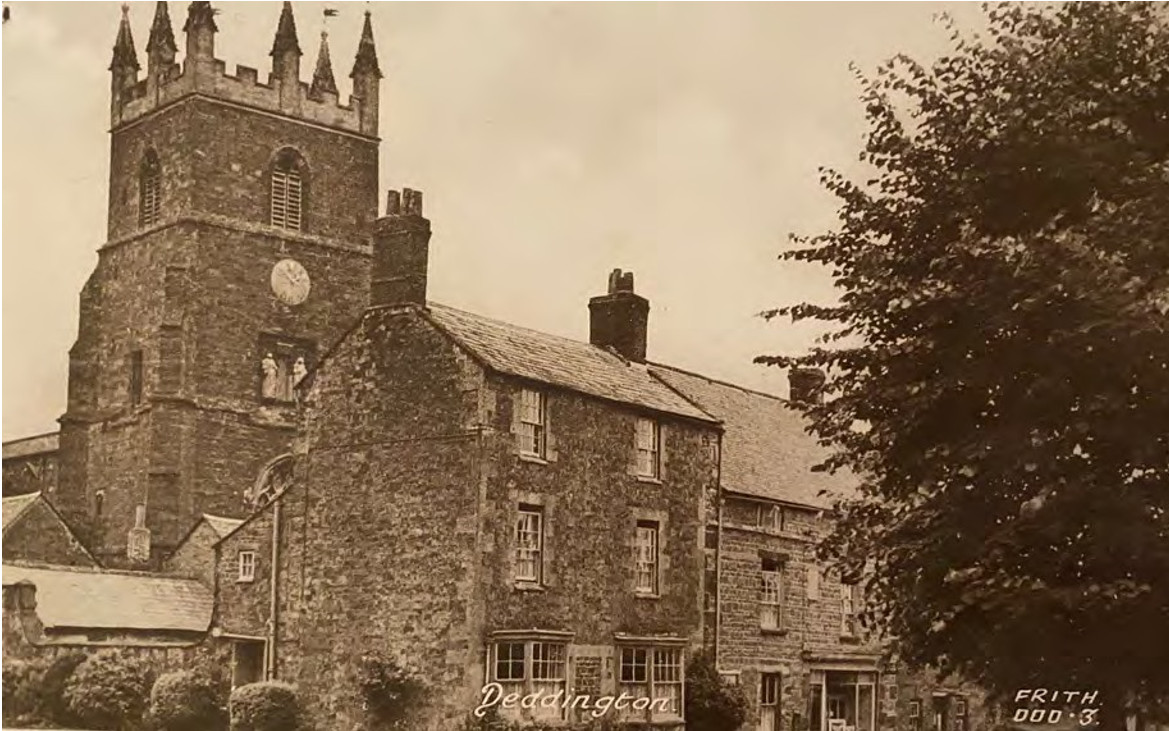 |
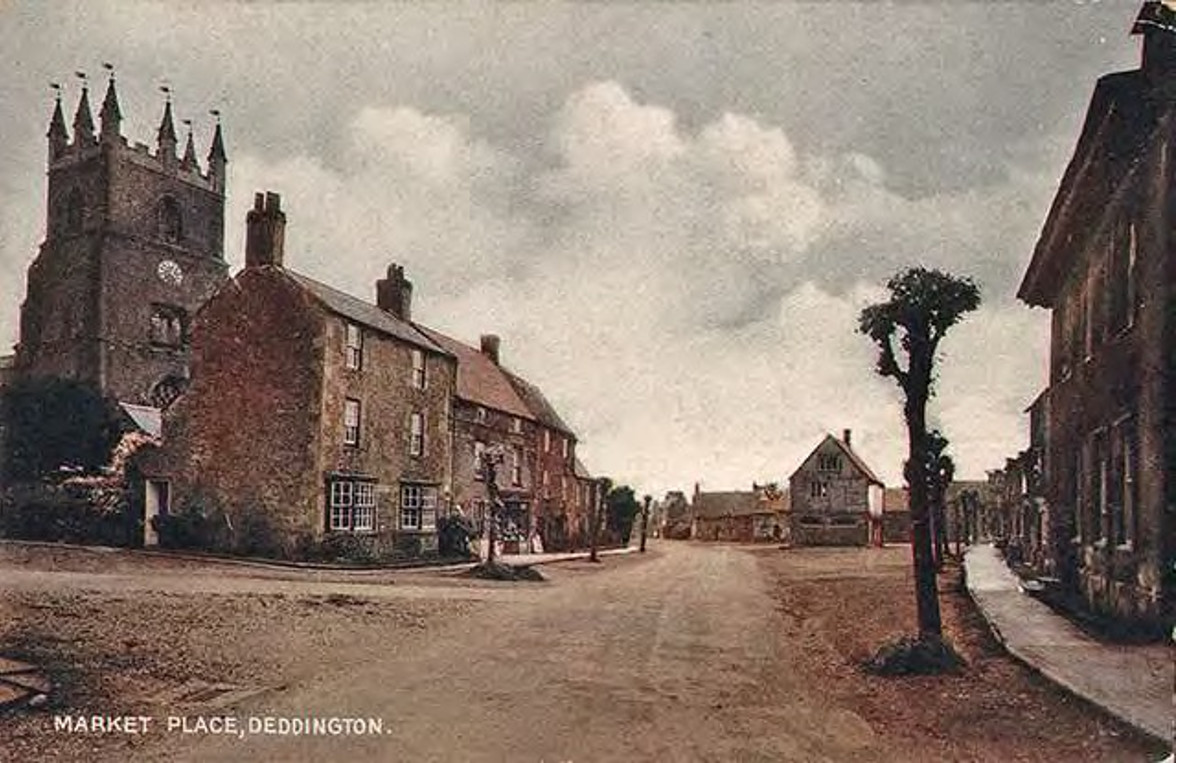 | 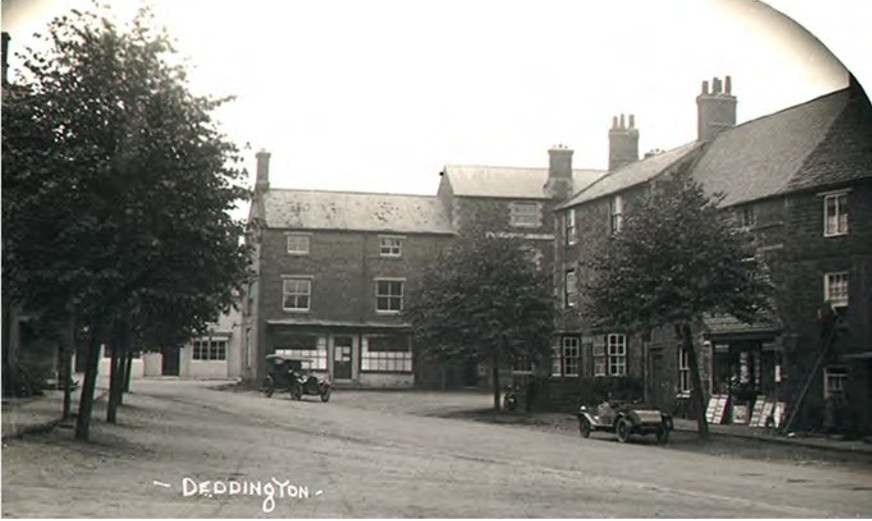 |
The recollections of an elderly visitor to Deddington were recorded in the local newsletter in 2001. She remembered George, a local character who used to live in the garage of Laurel House in the 1950s probably on an unofficial basis. Before living in the garage he slept in the church porch and liked to buy a weeks supply of chips when the van came round!
Eds note- Don Walker says this was George Harper who lived in the old and somewhat decrepit Windmill Cottages (see History of The Windmill Centre) with his brother Mort until the cottages were knocked down in the early 1950s. George worked for Tom Lovel a farmer from Barford.
From 1976 onwards Laurel House was used as commercial premises for Deddington Art and Craft Centre followed by an Antiques Centre in March of 1977. An article in the Oxon Businessman, 1982 described the business as having six antique dealers. Brenda Haller, one of the established dealers on television’s ‘Dickinson’s Real Deal’ and ‘Secret Dealer’ owned the building till recently. Change of use back to residential use was secured in 2019 and the intention is for it to become a family home.
Historical & Heritage values
Historical value derives from the ways in which past people, events and aspects of life can be connected through a place to the present and is usually either associative or illustrative. The historical value of Laurel House lies in its multi-phased adaptation and expansion that is illustrative of the rural history of the region. Extension and contraction both seem to be evident in the building reflecting the fortunes and social history of Deddington and its owners.
Although the individual heritage values of the site are considered to be low to medium Laurel House still retains special historic and architectural interest and makes a positive contribution to the character and appearance of the Deddington Conservation Area and streetscape. Laurel House has an immediate and close relationship with its setting which consists of historic buildings of a similar age, scale and appearance on The Bullring and Market Place. To the rear and side views into the site are severely limited by outbuildings and boundary walls which add to the overall impression of a close-grained, former agricultural use of the wider site which is in-keeping with its surroundings. What the building embodies in terms of its’ previous uses and how that can still be discerned from its external elevations are of interest, the consistent use of materials on these more visible elevations, the composition of the front showing vernacular and national architectural influence are all important contributors to Laurel House’s heritage significance.
Bibliography
H. M. Colvin A History of Deddington
L. Hall Period House Fixtures and Fittings 1300-1900 (2005)
S. C. Jenkins North Oxfordshire Cotswolds Through Time (2013)
M. V. Turner The Story of Deddington (1933)
R. B. Wood-Jones Traditional Domestic Architecture in the Banbury Region (1963)
Victoria County History pp.81-120 www.british-history.ac.uk/vch/oxon/vol11/
