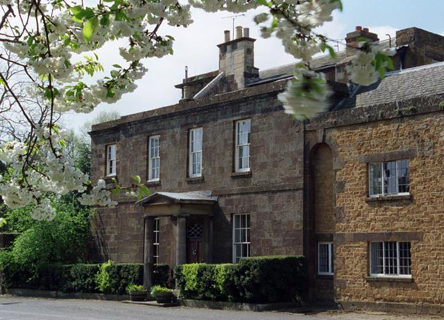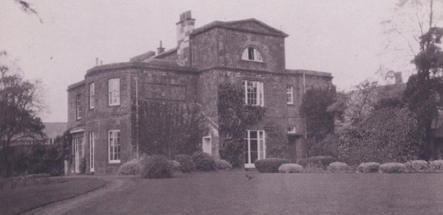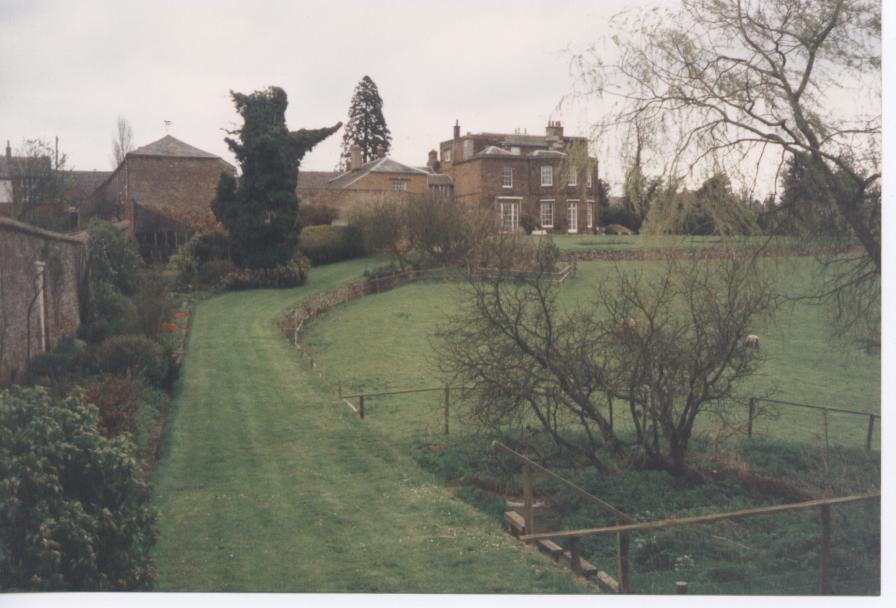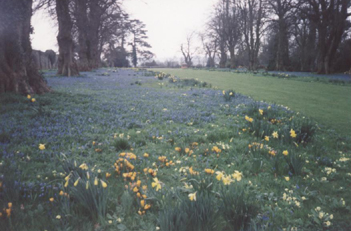Millennium Project
By Buffy Heywoood

(photo courtesy of Colin Robinson)
The Churchill family (no connection with Blenheim!) lived in Deddington for three centuries, mainly farmers, but also following a variety of trades and professions. Bartholomew was a hop dealer, tallow chandler, grocer and brandy merchant. He died in 1780 and his obituary in Jackson’s Oxford Journal stated “By unwearied application and diligence he acquired a handsome fortune, with credit and reputation.” [A record exists of the shop's price list] He was married but had no children, and his business passed to his nephew, also Bartholomew, who inserted the following advertisement in Jackson’s Oxford Journal in July 1780:-
'TO BE LETT, and Entered upon immediately, at an easy Rent, - A genteel Sashed HOUSE, in Deddington, in the County of Oxford; consisting of four good Rooms on the ground floor, a Store-Room, four Bed-Chambers, and several good Garrets; a Garden, Coach-House, Stable, Pigeon-House well stocked, and other very convenient Out-Offices, in good repair, and fit for a small Family: All ready furnished except for one Parlour and one Bed-Chamber. A Quantity of well-brewed Beer in the Cellar may also be had, and a Close of about two Acres near the Premises. Enquire of Mr. Bartholomew Churchill, at Deddington; or of Messrs. Loveday and Clay, Oilmen, Smithfield-Bars, London'.[This and several other references to sale/letting of the house between 1780 and 1795 in Jackson's Oxford Journal can be seen HERE]
The house must have stood out from the rest of the street as it was, and still is, the only house built of ashlar stone, and with its sash windows and cotswold slate roofs behind parapet walls presented an imposing if somewhat austere appearance. In typical Georgian fashion the “garret” windows are well concealed behind both the parapets and the first floor pitched roofs, which are constructed in sections to the front and rear of the central attic block and surrounded by lead valley gutters. The exception is to the south, where the external wall rises straight up and the attic room has a delightful semi-circular window overlooking the grounds. This wall and the rear (west) elevation are also built of Hornton ashlar stone all set in very fine lime mortar, there is a 3-window bay to the sitting room and bedroom above to the west (again with its own pitched roof over the bay and attic windows behind) and the outlook on this side is over rolling farmland.
Following Bartholomew’s death the house remained in the ownership of the Churchill family. His nephew Bartholomew’s brother Samuel was a wealthy solicitor living opposite in Leadenporch House (1325) until his death in 1808, by which time his son (also Samuel and also a solicitor) was residing in Deddington House with his wife and four children. Considerable enlargement had taken place by then, as can be seen from the following description given in “The Churchill Chronicles” by Major General T.B.L. Churchill:-
Deddington House contained an Entrance Hall, a Breakfast Parlour, a Dining Room, a Drawing Room, a Servants’ Hall, two Kitchens, 11 Bedrooms, a Conservatory, a Water Closet, a Laundry, a Brewhouse, a 4-stall Stable and a Hunter’s Box. Outside there was a kitchen garden, surrounded by walls and well stocked with fruit trees, running altogether to 3 acres 1 rood and 15 perches. A pew in the church was attached to the house.
The street (east) frontage of the house has changed little over the years, the main change to this elevation from the early 19th century is the recessed wing on the south side and the addition of the porch. The coursed rubble wing on the north was presumably made as an addition in the early 19th century, although it seems likely that something was there before - perhaps the store room, etc. and kitchen quarters of which no mention is made in the 1780 advertisement - as the coach house, stable and yard are further to the north.
Bedrooms appear to have been built over a refurbished kitchen area, and this almost certainly became the “nursery wing” as it was later in the century. There was a “back door” near the tall arch at the end of the ashlar stone (a boot scraper is still there), the door at the north end being inserted in 1970 when one ground floor room and the whole of the “nursery wing” above were converted into a self-contained flat. As can be seen from the photograph the whole construction is quite different from the south wing, still Hornton stone but square coursed rubble instead of ashlar and lead framed casement windows instead of sash. However ashlar stone was used both along the high parapet and as lintels, window sills and corner stones, which helps to “tie in” the two forms of construction. On the rear (west) elevation of this wing there are in fact sash windows, a large one to the kitchen and smaller ones to the bedrooms above, these could have been original or perhaps put in later.
There is a small cellar under the northern front room of this wing, and a larger one under the inner hall and dining room of the main block. This latter one contains a wine cellar lined with bins, and there are also wooden struts to support beer barrels - brewing used to take place here in the mid 19th century.
Samuel Churchill remained in occupation until 1827. He had, however, squandered his inheritance and a great deal more besides, and finally had to surrender to the Commissioners in Bankruptcy. His debts, after taking into account his assets (including Deddington House), amounted to the then colossal sum of £77,000. The house remained in the hands of the Commissioners in Bankruptcy and was rented out.
The Reverend Cotton Risley took possession of Deddington House in May 1836, firstly as lessee and later as owner. During his time at Deddington Risley wrote diaries, most of these have survived and are in the Bodleian Library in Oxford, and it is from these that the following information has been taken.
Risley was instituted Vicar of Deddington in July 1836, and he - and later his sons - remained in occupation of the house until the beginning of the 20th century. In October 1838 he also took possession of the farm next door (Park Farm), and in June 1839 he went to Banbury to attend a sale of Samuel Churchill’s property at Deddington and elsewhere under an order of the Court of Chancery and bought Deddington House and the farm for the sum of £8,920.
It was now that the next big expansion of the premises took place, though at first it took the form of buying up adjoining land and laying out “the pleasure grounds” - this entailed the purchase of approximately 12 acres of land, including paddocks and spinneys, and caused the demolition of at least one cottage. Risley then asked Mr. Cartwright of Aynhoe Park if he would allow his gardener to come and suggest some ideas for laying out the grounds. These included rose beds, paths, herbaceous borders and an orchard as well as an avenue of lime trees, 7 either side of the lawns to the south of the house (there is a similar avenue at Aynhoe Park). Risley now had a 12ft. high wall of Hornton stone built which stretched south from the house, along “the Street” and then curved to the west before proceeding south alongside the limes and behind the row of 11 cottages fronting the road. His privacy was now complete!
His first addition to the house was in 1839 and was a larder leading off the scullery and measuring approximately 10ft. square with stone flagged floor and black slate shelving. It was built on the north east corner of the house, so is admirably placed to keep cool. During 1840 Risley was busy organising the refurbishing of the buildings in the stable yard, he also had men at work in the entrance hall laying a new oak floor which is still there today. The oak front door was hung two years later.
At the end of October 1841 Risley employed a Mr. Underwood, a Church Architect from Oxford, to give him a plan for the addition of two new rooms and the replacement of the existing main staircase with a new one. These rooms comprised a “library” on the ground floor with bedroom above, they face west and are north of the bay to the drawing room and main bedroom. Work must have commenced in November, for by the 1st December the floor joists were being put in for the new bedroom and a cart load of Hornton stone was being fetched from Banbury. By the 9th the new roof was started - and finished by the 10th - and on the 11th “the team” went to Banbury again for a further load of Hornton stone for the parapet wall and some coping for the garden wall. The builders of the new rooms were Franklins, local builders who became well known for their work in churches - they made the pulpit and lectern in Deddington Church but examples of their work are as far afield as Hobart in Tasmania. The masons were also a local firm, Hopcrafts, whose descendants were in the village well over a hundred years later (there is a “Hopcrafts Lane”), and who owned the local brickworks for the whole of the latter half of the 19th century.

(photo courtesy of Primrose Roberts)
This addition was built to match exactly the previous construction, with ashlar stone to the west and square coursed rubble to the north elevation, and on looking at the house now it would be almost impossible to know that it was not all built at the same time. The new oak staircase was being prepared at Franklins’ yard, and took some time when compared with the building work. Risley called to look at the preparations first on the 3rd December and then again on the 17th March, when it looked “well and handsome”, the installation was completed at the end of April and included a “Venetian window” half way up on the bend of the flight. The staircase was made from a “Chesterton oak” which Risley had bought some years before and had had sawn up in his saw-pit, and all the woodwork in the new rooms, including doors, windows and floors, was made from this oak. Marble fireplaces by Grimsley of Oxford were installed in both rooms.

(photo courtesy of Denys and Buffy Heywood)
The work in the house now being completed for the moment, the masons were employed in building a “sunk fence” (or ha-ha) dividing the front lawn from the paddock. There was a walled kitchen garden to the north west - the wall being brick on the kitchen garden side and stone facing the pleasure grounds. A further plot of land to the north of the stable yard and adjoining the farmyard was bought at this time and incorporated into the kitchen garden, and another length of stone wall was built separating the kitchen garden from “The Street”.
In 1844 a new project was started - an Ice House was built in a spinney to the north west of the house. It is a brick built egg shaped structure going about 15ft. below ground level with an enclosed passage-way leading to it at ground level and where there were originally two doors set at intervals to retain the temperature. It is set in a mound under the trees, again to keep cool, has a drain at the base, stone retaining walls round the entrance and stone pavings to the entrance and passage-way. It is still in excellent condition, and was once again almost certainly copied from the one at Aynhoe Park which was recently restored and is almost identical. At the time ice was collected from local farmers’ ponds in December to fill the Ice House, and be brought from there up to the house.
There does not appear to have been any more major work done to the house for some considerable time - Risley resigned as Vicar in 1848 but continued to live in the house, still acting as a Magistrate and local “squire” until his death in 1869. His eldest son, Holford, who was unmarried, inherited the house, but towards the end of his life he leased it in 1900 to a Colonel Murray. Holford died in 1903 and left the house to his brother William. William moved into the house in 1907, presumably following the end of the lease to Colonel Murray, but sadly both he and his son, Martin, died within a few months and the house was subsequently sold in 1908 to ...
Colonel Murray. The house then passed to various members of the Murray family, and at some time after the first World War the small addition to the south east corner was built on comprising a cloakroom on the ground floor with room above that was converted to a bathroom off one of the bedrooms in the 1930’s. Again this construction matched almost exactly the original. The drainage system was tackled at this time, with pipes running through the fields to a brick filtration plant of sorts in the far spinney.

The avenue of Lime trees planted by Rev Cotton Risley
(photo courtesy of Denys and Buffy Heywood)
Colonel Beckwith Smith puchased the house in 1928, and it was he who changed the name in 1930 to “Deddington Manor” by which it has been known ever since. Two years later in 1932 he left and sold it to.....
Major R G & Mrs C F L Roberts It was Major Reginald Roberts who made the new bathroom, he also installed a vast boiler in the cellar with a grating above it in the hall and at the bottom of the staircase which circulated warm air throughout the house. He enjoyed bricklaying and built (mostly himself) a potting shed and various storage areas in the walled kitchen garden, including a shelved apple house, potato storage and a melon house. He also did a lot of refurbishment to the stables and buildings around the stable yard, including making a double garage, and there was accommodation for a groom over the garage block and tack room. During the war soldiers were billeted in the old hay loft, and the “nursery wing” over the kitchen end of the house was used by Mrs Freyda Roberts as a skin hospital for evacuee children. * At some time during the war this wing was occupied by four M.I.5 men who were working in huts in the grounds of Blenheim Palace. Following Major Roberts’ death in 1946 the house was sold to.......
*more information on the WVS in Deddington and Evacuees HERE
Major & Mrs. Spence. Little seems to have been done to the house during their time here and it was in a poor state when it was sold to ..
Captain & Mrs. Cryer in 1969 after the death of Mrs. Spence. The Cryers converted the “nursery wing” into a self-contained flat with a new entrance door on to New Street in 1970 which explains the date stone here. They also re-wired and redecorated the house and put in central heating.
Group Captain and Mrs Heywood. It was this newly modernised house that my husband and I were lucky enough to buy in 1977 and move into with our four children.
I am grateful to Mrs. Primrose Buckle (née Roberts) for the information she has given me about the time she and her family lived here.
Editor's Post script
10 November 2022 The property was conveyed by Mrs Heywood to a private buyer who commissioned a Heritage Survey to support an application for planning approval(s). A redacted version - focussing solely on the heritage of the property and its immediate surroundings - compiled by Wendy Tomlinson of James MacKintosh Architects Ltd (Chipping Norton) can be found HERE. We are extremely grateful to all parties for their permission to publish this comprehensive architectural survey.