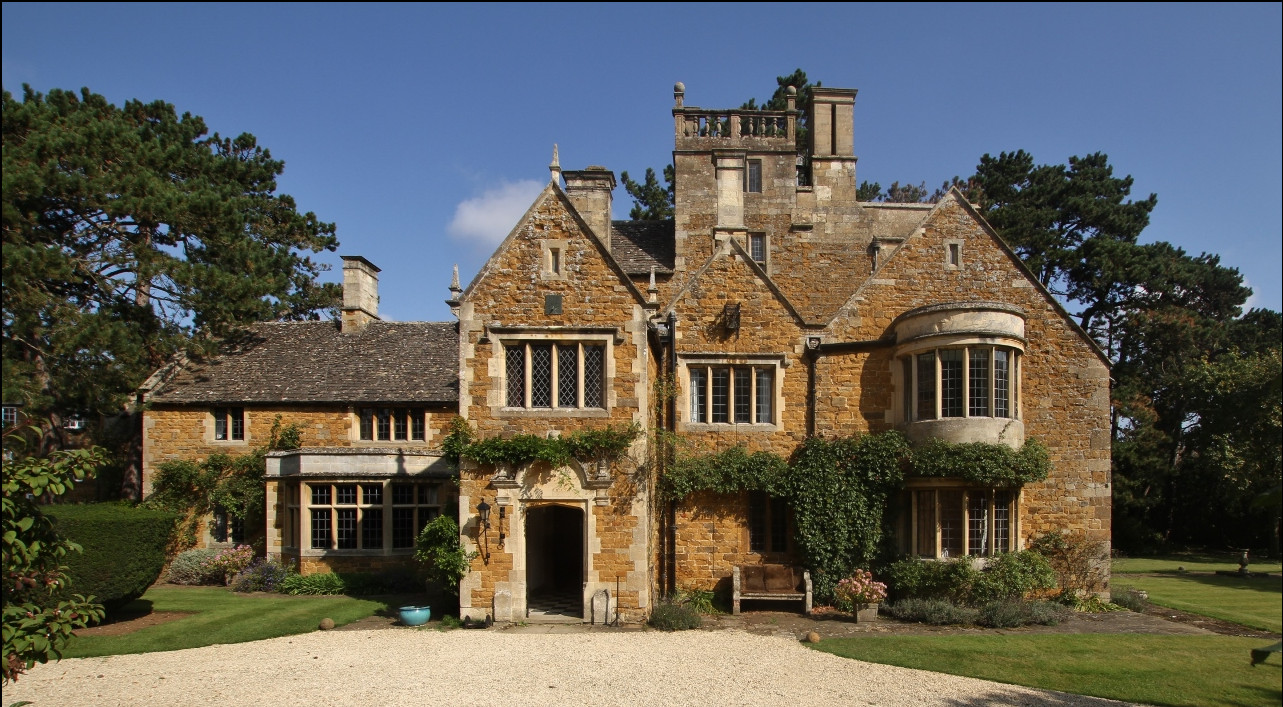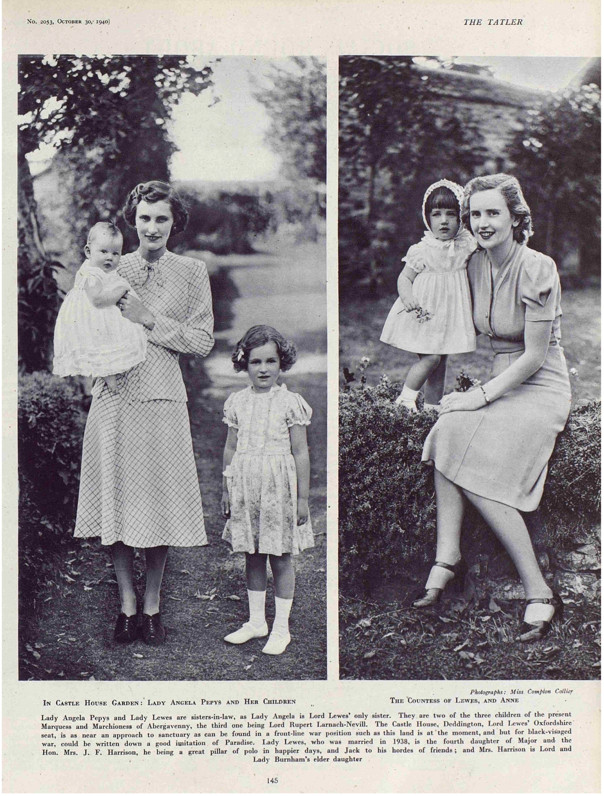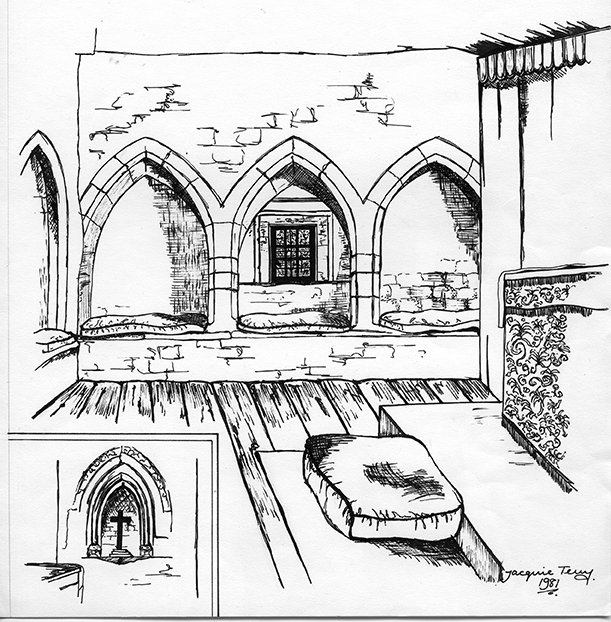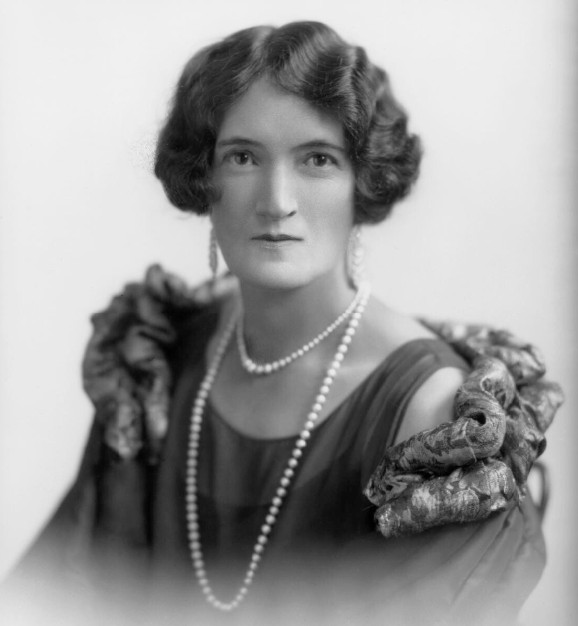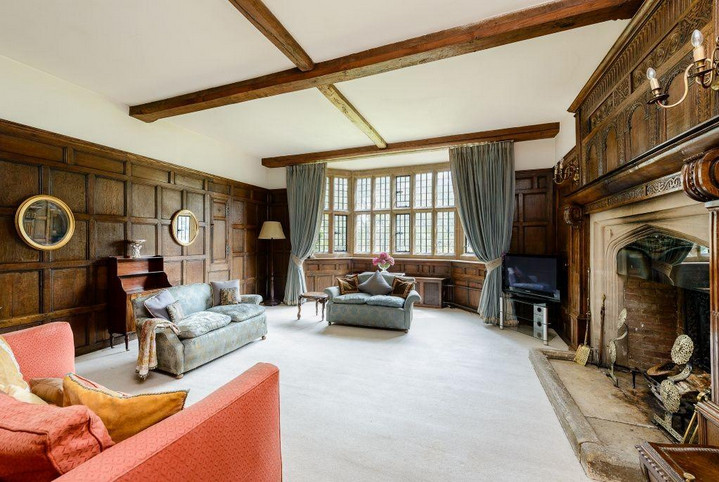Millennium Project
Rob Forsyth
click on all images in the article for larger versions
Castle House has a long and interesting history which has been recorded in several different publications. They are reproduced in chronological order
1908 'Country Life'Magazine
This extensive article (pdf*) with illustrations has been reproduced courtesy of Andrew Jacob - a keen historian of Deddington topics. The house was in the ownership of Henry R Franklin - Head of the well known firm 'Franklins' - at the time.
*NB: The penultimate and ultimate pages (913 & 914) contain part of another article, 'In old Chelsea', which has nothing to do with the house.
22 October 1925 'Banbury Advertiser'
The newspaper carried a report
of of how Mr & Mrs Herbert Long, together with their
family and servants, escaped from a serious fire whch broke out at 3am.
Shortly after the alarm was raised their two sons had to flee their
bedroom - getting burnt feet on the way - which almost immdediately collapsed into the
fire below. "The whole of the structure comprising the original manor,
with its quaint Oriel windows, was completely burnt out."
1933 'The Story of Deddington' - Mary Vane-Turner
Chapter 3 of Mary Vane Turner's book provides a long and very detailed description of the property.
30 October 1940 'The Tatler'
Castle House at the time was the Oxfordshire country seat of Lord Lewes. This society magazine photograph is of his wife The Countess and his sister Lady Angela Pepys in the gardens of the house; the property is described as 'a good imitation of paradise'.
1983 British History Online
This is an extract from a larger article about Deddington:
"The house, called the Old Parsonage, the Great House, and now Castle House, because of its long association with the Castle manor, of which it was at times effectively the manor house, stands north of the church. Its nucleus is a towerlike structure of medieval origin, containing on its first floor a small chapel with stone seat recesses and a 13th-century piscina. In 1443–4 lead was purchased for a gutter between the 'chapel chamber' and the 'great chamber', and other alterations at that time included the making of a new screen ('enterclose') between the hall and the chamber, and a new stair and a small chamber next to the great chamber. (fn. 365) In 1497 repairs included a new 'groundsel' in the little gate adjoining the 'great gate' of the parsonage. (fn. 366) In the 17th century the medieval block was largely rebuilt, being heightened, refaced with horizontal bands of ironstone and limestone, and refenestrated, while a new wing was built on the south side and a new staircase added in a tall, balustraded projection north-east of the tower. The work may be attributed to the wealthy Thomas Appletree (d. 1666), whose initials survive on the rainwater heads with the date 1654. Appletree was an active parliamentarian and, as a member of the local committee for the sequestration of royalist estates, (fn. 367) was concerned in pulling down Holdenby House and Woodstock Manor, whose materials he was said to have used to add to his Deddington house. (fn. 368)
During the 18th century and early 19th Castle House was occupied by tenant farmers put in by the Windsor lessees, and suffered much damage and neglect. (fn. 369) In 1894 it was bought by H. R. Franklin, a local builder, who carefully restored the building with the aid of the architect Thomas Garner. The south front, with its bay window and porch, is chiefly of that date, though it incorporates older work. In 1911 the Ecclesiastical Commissioners sold the house to Franklin. After a fire in 1925 the east front was reconstructed. Most of the woodwork was introduced in the course of these and later alterations. (fn. 370)"
365. Windsor Mun. XV. 53.39.
366. Ibid. XV. 57.14.
367. Acts and Ords. of Interr. ed. Firth and Rait, iii. 149; Thurloe's State Pps. ed. T. Birch, ii. 164–5; Cal. S.P. Dom. 1649–50, 309.
368. Bodl. MS. Rawl. D. 1054, f. 11v.
369. Skelton, Oxon. 17; Turner, Deddington, fig. 5.
370. Descriptions in Wood-Jones, Trad. Dom. Archit. 164 and passim; Pevsner, Oxon. 570; Country Life, 20 June 1908.
Wikipedia
This is an extract from a larger article about Deddington:
"Castle House next to the parish church was originally a 13th-century farmhouse, complete with its own small chapel. It may have been the house where the Earl of Pembroke brought Piers Gaveston in 1312. It used to be the rectory, and from 1353 was held by the Dean and Canons of Windsor Castle. It was repaired and altered in the 15th century.[51]
King Charles I stayed here in 1644 during the First English Civil War. In 1654 a Parliamentarian, Thomas Appletree, acquired the house and had it extended.[52] Appletree was the grandson of a "husbandman", but when he died in 1666 his wealth included a pipe organ and virginals in his parlour, oil paintings, plate worth £112, a horse-drawn coach, and an income from rents of £612 a year.[53] In the 18th and early 19th centuries a succession of tenant farmers lived at Castle House and the building declined. In 1894 a local builder bought it and had it restored to designs by the architect Thomas Garner. In 1925 it suffered a fire, whereafter its east front was rebuilt in its present form.[54]
A published local history states that at one time, Castle House was called the Old Parsonage and the Great House, the latter "because of its long association with the Castle estate of which it was at times effectively the manor house". An 1808 map does depict the building as "The Great House" while a 1983 publication states that "on the north-east side of the Market Place stands the church, with its dominating 17th century tower, and beside it on the north the rectorial mansion, Castle House. ". The local report states that the "east front was reconstructed in 1925 after a fire".[55] Castle House has been Grade II listed since December 1955. The historic listing confirms that it was a rectorial manor house, from the 13th century "rebuilt probably c.1654 for Thomas Appletree; restored 1894 by Thomas Garner for H.R. Franklin; extended early C20".[56] Another source states that an extension was added "a few years" after the 1894 restoration. Today, the house includes a castellated tower, seven bedrooms and the consecrated chapel.[57]
51.Colvin 1963, pp. 7–8.
52.Colvin 1963, p. 8.
53.Colvin 1963, p. 85.
54.Colvin 1963, p. 9.
55."A Walk round the Village". Deddington History. 3 October 2015. Retrieved 15 January 2020.
56.Historic England (11 July 2007). "Castle House Dedington (1300851)". National Heritage List for England. Retrieved 15 January 2020.
57."A 17th century castle that offers life in the heart of a lovely Cotswolds village". Country Life. 3 November 2017. Retrieved 15 January 2020.
2000 Discovering Deddington by Deddington Map Group
"Castle House, hitherto the Old Parsonage and the Great House, is so-called because of its long association with the Castle estate of which it was at times effectively the manor house. It is based on a tower-like structure of 13th century origin containing a small chapel. The medieval structure was largely rebuilt in the 17th century by the wealthy Thomas Appletreewhose initials are on the rainwater heads with the date 1654. In 1894 the then owner, H.R. Franklin, carried out a lot of restoration work, including the south-facing porch and bay window. The east front was reconstructed in 1925 after a fire.
In 1312, after his surrender to the earl of Pembroke, Piers Gaveston, who was a favourite of Edward II, was lodged in Castle House. It was here on June 12 he was seized by Guy, Earl of Warwick, and carried off to be executed at Blacklow Hill in Warwickshire. In 1643 Charles I was given shelter in the house after the battle of Cropredy Bridge. In 1649 the town was again briefly involved in national affairs when many Levellers were quartered here. The Levellers were a republican party in the parliamentary army and were crushed by Cromwell in that year."
The Chapel - the following is an extract by Mary Robinson taken from a larger article, Other Churches & Chapels, in 'Discovering Deddington'
"Castle
House has a 12th Century private chapel. Surprisingly, it is on the
first floor level in the oldest part of the house, the tower area. It is
a tiny, intimate room, only about 8ft by 10ft, with stone and plaster
walls, a polished wooden floor and raftered ceiling. Two walls are taken
up with stone seating recesses with cushions, three on each wall, and
the centre arch on the North wall houses the only window - a small
leaded one. On the opposite wall a small niche carries a wooden cross
and a brass crucifix stands on the altar itself.
It is still
maintained as a chapel, although not in regular use. Above is a priest's
hole - a hiding place in times past for those who broke the law of the
land by daring to conduct a Catholic service."
Image (click on it for larger version) was drawn by Jacqui Terry for the same article.
April 2023 - Julie Ann Godson
Julie is well known locally for her books about Oxfordshire. This short piece was placed by her on Deddington Community Facebook . It is reproduced with her kind perrmission.
"On 20 April 1938 at Deddington Castle House the last remaining belongings of the recently-deceased Auriol, Viscountess Ipswich were auctioned off. They included a Lancester (sic) saloon car (1932), a horse trailer box, new in 1937, and a Boulton & Paul revolving garden house. Deddington Castle House, which is Grade II* listed, was built on the site of a 13th-century manor house, with the building as it stands now mostly dating to around 1654. It was fully restored in 1894 and an extension was added a few years later, but many 17th century features were saved."
Image (click on it for larger version) is courtesy of the National Portrait Gallery's website and is titled 'Auriol Margaretta Hume-Gore (née Brougham, formerly Viscountess Ipswich)'. A full length image is also on the website
British Listed Buildings website
3 November 2017 - Country Life Magazine
Carried an Estate Agents Listing of the property for rent with images of the interior.
Owners and Occupiers
| from 1353 | Dean and Canons of Windsor Castle |
| c.1654 | Thomas Appletree |
| ???? - 1894 | Various tenants of the Eclesiastical Commissioners |
| 1894 - 19?? | Henry Robert Franklin |
| 19?? - 1938 | Auriol, Viscountess Ipswich |
| 1938 - c.1950 | ???? |
| c.1950 - ???? | Mr & Mrs Philip Sabin |
| ???? - 1965 | Mr (and Mrs?) Baggatrunni (sp?) |
| 1965 - 2012 | Mr & Mrs Simon & Vivien Pleydell-Bouverie |
| 2012 - Today | The Pleydell-Bouverie family |
Gallery
More images of this very distinctive building's interior and exterior can be found HERE
